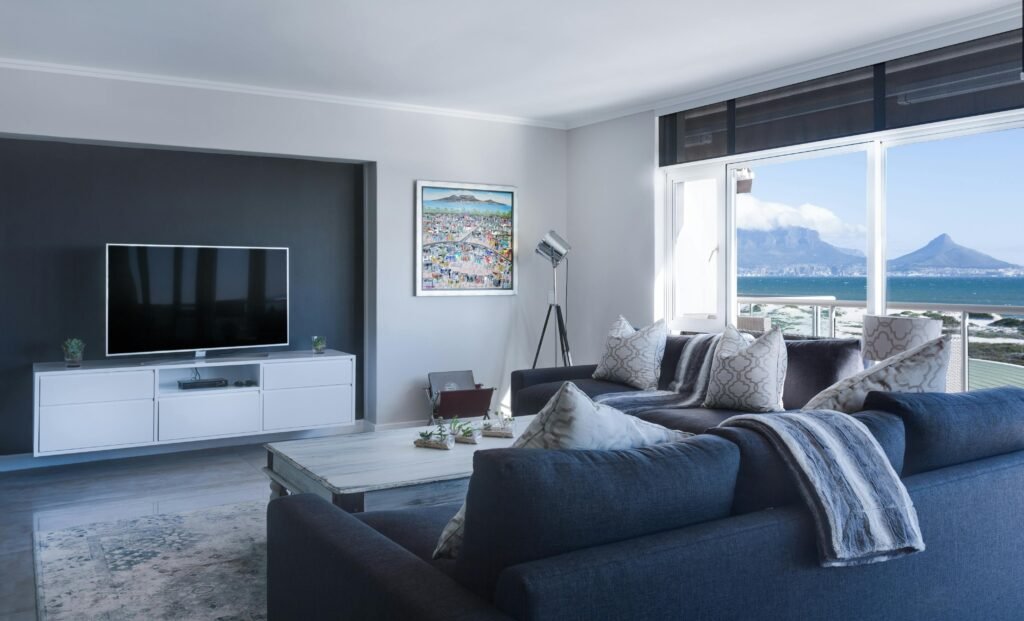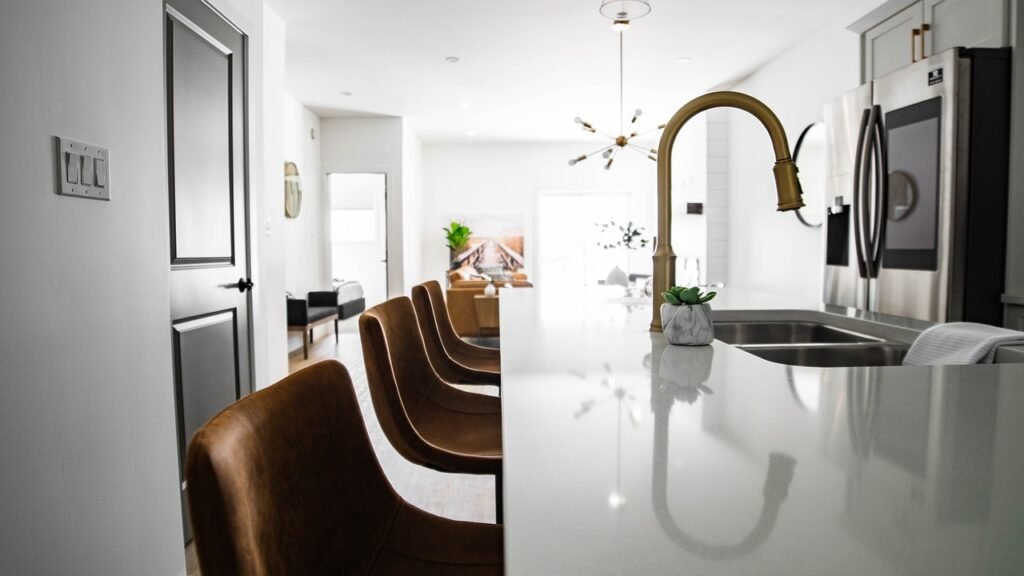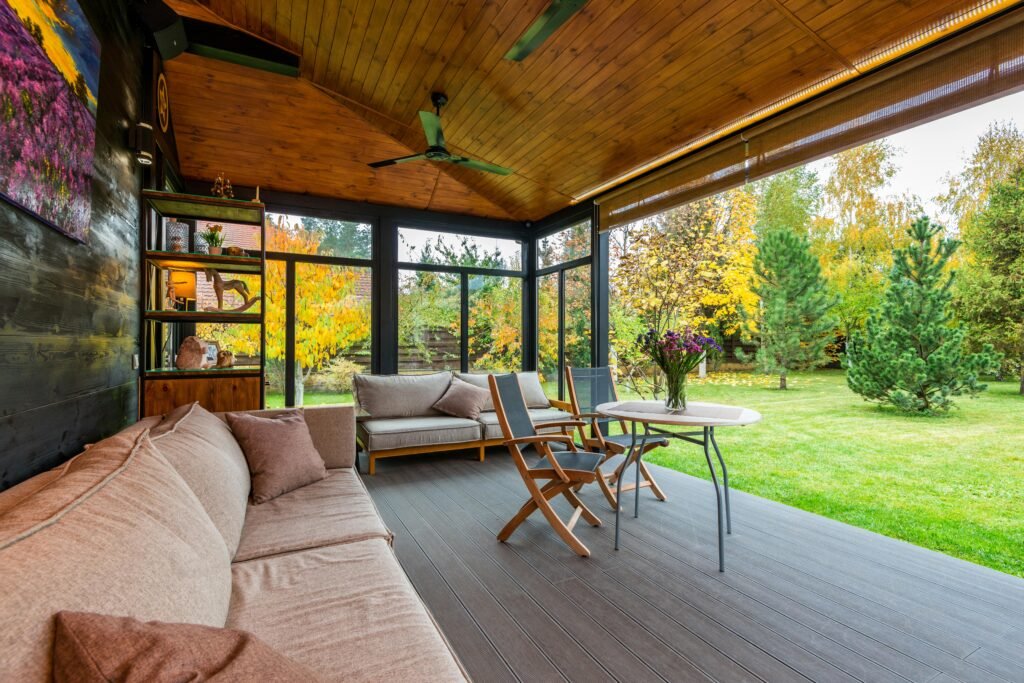One of the biggest decisions DFW homeowners face when considering a remodel is whether to embrace the ever-popular open concept layout or stick with the classic charm of a traditional, more defined floor plan. Both styles offer distinct advantages and disadvantages, and the “best” choice truly depends on your lifestyle, family dynamics, and personal preferences.
Understanding the nuances of each can help you make an informed decision that will shape the functionality and feel of your entire home. A thoughtful remodeling contractor can help you navigate these options, ensuring your redesigned space perfectly suits your needs.
Let’s explore the pros and cons of open concept and traditional layouts:
Open Concept Layouts
An open concept layout typically involves combining two or more traditional rooms, most commonly the kitchen, dining room, and living room, into one large, fluid space with minimal interior walls.
Pros:
- Enhanced Social Interaction: This is arguably the biggest draw. With fewer walls, conversations flow easily, and everyone feels connected, whether you’re cooking, dining, or relaxing. Ideal for entertaining and keeping an eye on children.
- Increased Natural Light: Without walls blocking windows, light can penetrate deeper into the home, making spaces feel brighter, airier, and more expansive.
- Appears Larger and More Spacious: Even in a smaller home, removing walls can create the illusion of significantly more square footage, improving flow and reducing a cramped feeling.
- Flexible Layouts: Furniture arrangements can be more fluid, allowing for versatile zoning and adaptability as your needs change.
- Better Flow: Movement between areas is seamless, making the home feel less compartmentalized and more inviting.
Cons:
- Lack of Privacy and Noise Control: Sound travels easily across an open space. This can be challenging if different family members need quiet for work, studying, or relaxation simultaneously. Privacy is also minimal.
- Mess is Always Visible: If your kitchen is messy, or your living room is cluttered, it’s always on display. There’s nowhere to “hide” the daily chaos.
- Scent and Sound Travel: Cooking odors and sounds (e.g., from the dishwasher, TV) can spread throughout the entire open area.
- Energy Efficiency Concerns: Heating and cooling a large, open space can sometimes be less energy-efficient than heating or cooling smaller, contained rooms.
- Limited Wall Space: Fewer walls mean less space for art, shelving, or large furniture pieces.
Traditional Layouts
A traditional layout features distinct, separate rooms, each with a specific purpose (e.g., a separate kitchen, formal dining room, and living room).
Pros:
- Enhanced Privacy: Separate rooms offer more privacy for individual activities, making it easier for different family members to pursue their interests without disturbing others.
- Superior Noise Control: Walls act as sound barriers, containing noise within individual rooms, which is ideal for remote work, studying, or quiet relaxation.
- Containment of Mess and Odors: Kitchen messes and cooking smells are largely confined to the kitchen.
- Defined Spaces and Purpose: Each room has a clear function, which some homeowners prefer for organization and routine.
- More Wall Space for Decor: Ample wall space allows for more artwork, shelving, and furniture arrangements.
- Potentially Better Energy Efficiency: It can be easier to zone heating and cooling, potentially leading to lower energy bills in some cases.
Cons:
- Can Feel Cramped or Segmented: Walls can make a home feel smaller and less expansive, especially in older or more modest properties.
- Limited Natural Light: Light often doesn’t travel as far, leading to darker interior rooms.
- Less Social Interaction: Guests and family might feel more isolated in separate rooms during gatherings.
- Less Flexible: Reconfiguring furniture or adapting spaces for new uses can be more challenging due to fixed walls.
How a Remodeling Contractor Can Help Reconfigure Spaces
The “best” layout for your DFW home is highly personal. Do you prioritize constant connection and entertaining, or do you value quiet retreats and defined areas? Your lifestyle is the ultimate guide.
New Project Remodeling specializes in helping DFW homeowners navigate these design decisions. We can assess your current layout, discuss your family’s needs and preferences, and propose solutions that perfectly balance functionality and aesthetics. Whether you’re considering removing a wall to open up your living space or creating a cozy, dedicated study, our experienced team provides expert advice on structural considerations, design possibilities, and cost implications. We ensure your remodeled space reflects your vision and enhances your daily living.
Ready to transform your space? Call New Project Remodeling today at 817-820-9982 for a free consultation!



